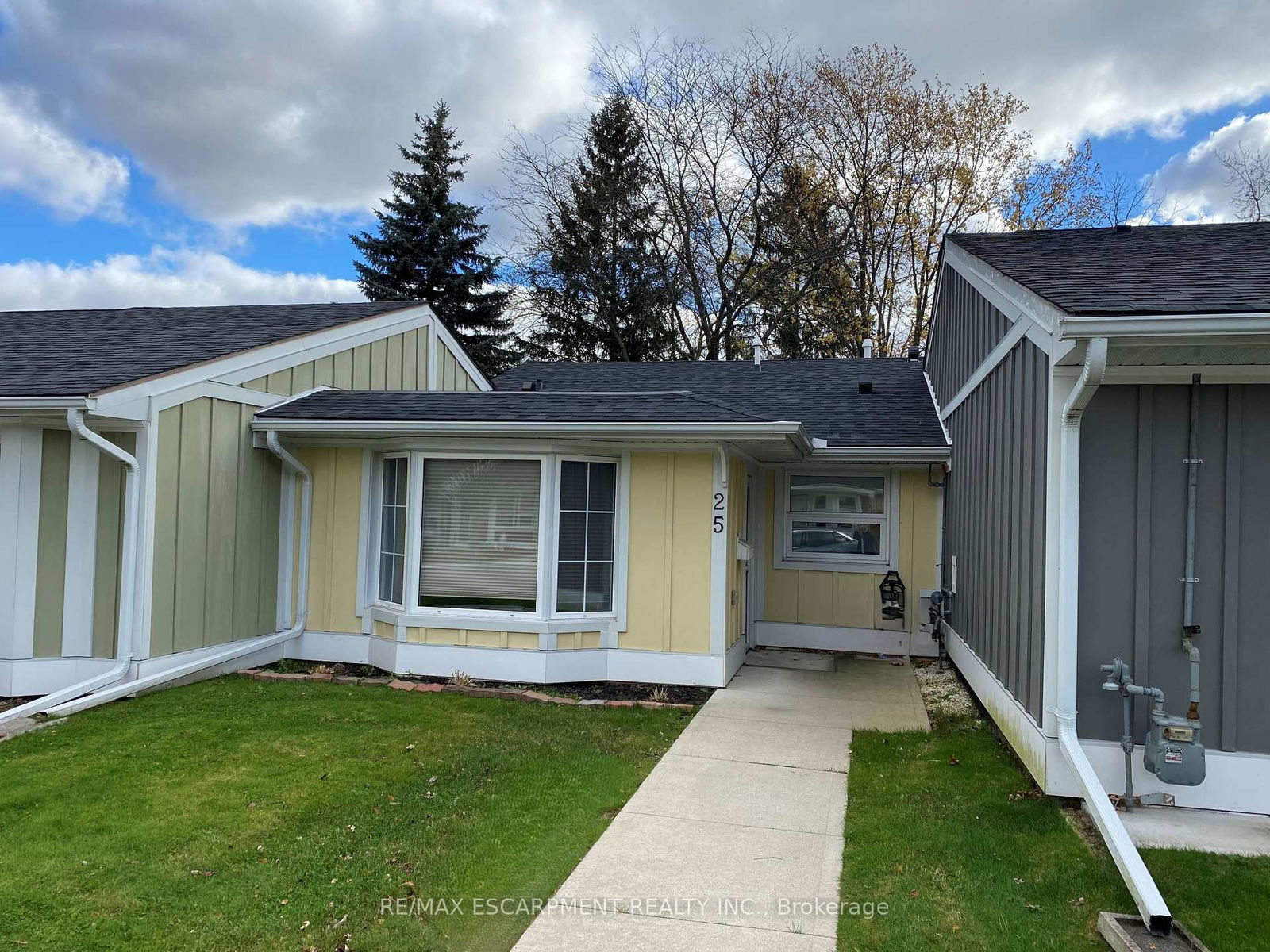Overview
-
Property Type
Condo Townhouse, Bungalow
-
Bedrooms
2
-
Bathrooms
2
-
Square Feet
900-999
-
Exposure
East
-
Total Parking
2 (1 Attached Garage)
-
Maintenance
$519
-
Taxes
$4,477.31 (2025)
-
Balcony
None
Property Description
Property description for 39-68 Hallmark Trail, Hamilton
Schools
Create your free account to explore schools near 39-68 Hallmark Trail, Hamilton.
Neighbourhood Amenities & Points of Interest
Find amenities near 39-68 Hallmark Trail, Hamilton
There are no amenities available for this property at the moment.
Local Real Estate Price Trends for Condo Townhouse in Twenty Place
Active listings
Average Selling Price of a Condo Townhouse
September 2025
$720,000
Last 3 Months
$501,667
Last 12 Months
$630,296
September 2024
$870,000
Last 3 Months LY
$573,333
Last 12 Months LY
$429,774
Change
Change
Change
How many days Condo Townhouse takes to sell (DOM)
September 2025
26
Last 3 Months
41
Last 12 Months
54
September 2024
11
Last 3 Months LY
6
Last 12 Months LY
9
Change
Change
Change
Average Selling price
Mortgage Calculator
This data is for informational purposes only.
|
Mortgage Payment per month |
|
|
Principal Amount |
Interest |
|
Total Payable |
Amortization |
Closing Cost Calculator
This data is for informational purposes only.
* A down payment of less than 20% is permitted only for first-time home buyers purchasing their principal residence. The minimum down payment required is 5% for the portion of the purchase price up to $500,000, and 10% for the portion between $500,000 and $1,500,000. For properties priced over $1,500,000, a minimum down payment of 20% is required.


















































